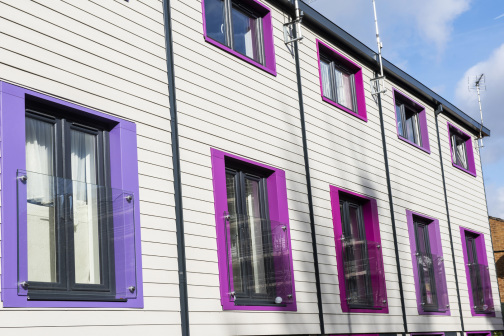Our advanced timber frame system meets Future Homes Standard
Melius Homes' Category 2 MMC advanced panelised timber frame system is designed and built using tried and tested components to deliver optimised fabric performance to meet the Future Homes Standard.
Composition of our advanced panelised timber frame
- Standard details have been developed to minimise thermal bridging
- Air-permeability levels of less than 1.0m3/(h.m2) can be delivered
- Our twin stud design allows panels to be produced to any desired thickness and U value, typically in the range of 0.18 to 0.12 W/m2K
- Low embodied carbon materials
- Unlimited options for façade materials.
Designed for both new-build and retrofit, the panels typically consist of:
- Inner OSB or cement particle sheathing board
- Vapour Control Layer (VCL)
- Engineered twin timber studs
- Mineral wool insulation
- Outer OSB or cement particle sheathing board
- Breather membrane
- Battens and a facade to suit the client’s needs
- Factory fitted double, or triple, glazed windows and doors
- Bespoke wall and roof panels up to 9m x 3.5m.


